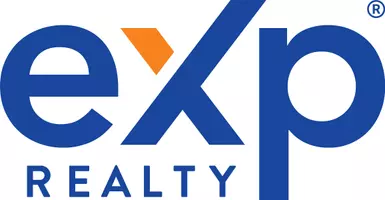$1,300,000
$1,195,000
8.8%For more information regarding the value of a property, please contact us for a free consultation.
4 Beds
2 Baths
1,871 SqFt
SOLD DATE : 04/24/2025
Key Details
Sold Price $1,300,000
Property Type Single Family Home
Sub Type Single Family Residence
Listing Status Sold
Purchase Type For Sale
Square Footage 1,871 sqft
Price per Sqft $694
Subdivision Glenview
MLS Listing ID 41088433
Sold Date 04/24/25
Bedrooms 4
Full Baths 2
HOA Y/N No
Year Built 1918
Lot Size 4,399 Sqft
Property Sub-Type Single Family Residence
Property Description
A true gem in Glenview, this Craftsman home masterfully blends vintage charm with modern updates. Sun-drenched interiors showcase rich hardwood floors and exquisite period details, creating an ambiance of warmth and character. The living room, anchored by a wood-burning fireplace and custom built-ins, seamlessly transitions into a formal dining space adorned with elegant leaded glass cabinetry. The renovated eat-in kitchen—designed with timeless finishes—opens to a spacious deck and lush garden, offering a perfect retreat for outdoor dining, relaxation, and play. The well-designed layout features three bedrooms and a full bath upstairs with a fourth main-level bedroom and full bath. A large detached garage provides covered parking, and future expansion opportunities. Solar Panels offer a nice touch to offset energy costs. Conveniently located just minutes from shops, dining, and public transit. Not to be missed!
Location
State CA
County Alameda
Interior
Interior Features Eat-in Kitchen
Heating Forced Air
Cooling None
Flooring Carpet, Tile, Wood
Fireplaces Type Living Room
Fireplace Yes
Appliance Gas Water Heater
Exterior
Parking Features Garage, Off Street
Garage Spaces 2.0
Garage Description 2.0
Pool None
Roof Type Shingle
Porch Deck
Attached Garage Yes
Total Parking Spaces 2
Private Pool No
Building
Lot Description Back Yard, Front Yard, Garden, Street Level
Story Two
Entry Level Two
Sewer Public Sewer
Architectural Style Craftsman
Level or Stories Two
New Construction No
Others
Tax ID 2452922
Acceptable Financing Cash, Conventional
Listing Terms Cash, Conventional
Financing Conventional
Read Less Info
Want to know what your home might be worth? Contact us for a FREE valuation!

Our team is ready to help you sell your home for the highest possible price ASAP

Bought with Julia Temple • Compass
"My job is to find and attract mastery-based agents to the office, protect the culture, and make sure everyone is happy! "







