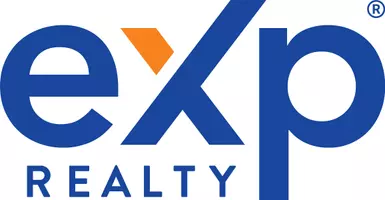4 Beds
3 Baths
2,373 SqFt
4 Beds
3 Baths
2,373 SqFt
Key Details
Property Type Single Family Home
Sub Type Single Family Residence
Listing Status Active
Purchase Type For Sale
Square Footage 2,373 sqft
Price per Sqft $395
Subdivision Arrowhead Woods (Awhw)
MLS Listing ID EV24144044
Bedrooms 4
Full Baths 2
Three Quarter Bath 1
Condo Fees $880
HOA Fees $880/ann
HOA Y/N Yes
Year Built 2002
Lot Size 10,118 Sqft
Property Sub-Type Single Family Residence
Property Description
The open-concept main level is designed for easy living and entertaining, with tiered flooring that creates a natural flow between the living and dining areas. A main-level bedroom with its own private deck entrance offers flexible use as a guest room or home office. Upstairs, the primary suite is a true haven, featuring a cozy river rock fireplace, a live-edge mantel, a bay window reading nook, and a spa-like soaking tub. Two additional upstairs bedrooms, joined by a charming Jack-and-Jill bath, feel like something out of a storybook. ~ Custom tile accents, sweet private decks, and thoughtful touches add warmth and character throughout. Sunlight streams through large windows and glass doors, while the private, treed setting ensures a peaceful escape. The oversized two-car garage connects directly to the home via a graceful, curving driveway with a spacious turnaround.
Don't miss your chance to own in North Shore Estates at an unbeatable price. Schedule your private tour today and start making your lake life dreams a reality!
Location
State CA
County San Bernardino
Area 287A - Arrowhead Woods
Zoning LA/RS-10M
Rooms
Main Level Bedrooms 1
Interior
Interior Features Beamed Ceilings, Ceiling Fan(s), Cathedral Ceiling(s), Separate/Formal Dining Room, Living Room Deck Attached, Multiple Staircases, Open Floorplan, Partially Furnished, Recessed Lighting, Storage, Tile Counters, Wired for Sound, Bedroom on Main Level, Jack and Jill Bath, Primary Suite, Walk-In Closet(s)
Heating Central, Forced Air, Fireplace(s)
Cooling None
Flooring Carpet, Wood
Fireplaces Type Living Room, Primary Bedroom
Fireplace Yes
Appliance Dishwasher, Disposal, Gas Oven, Gas Range, Gas Water Heater, Refrigerator, Water Heater, Dryer, Washer
Laundry Laundry Room
Exterior
Parking Features Concrete, Covered, Direct Access, Driveway, Driveway Up Slope From Street, Garage, RV Access/Parking, RV Covered, Garage Faces Side
Garage Spaces 2.0
Garage Description 2.0
Pool None
Community Features Biking, Fishing, Hiking, Lake, Mountainous, Near National Forest, Gated, Park
Utilities Available Cable Connected, Electricity Connected, Natural Gas Connected, Sewer Connected, Water Connected
Amenities Available Call for Rules, Controlled Access, Maintenance Grounds
Waterfront Description Across the Road from Lake/Ocean,Lake Privileges
View Y/N Yes
View Lake, Mountain(s), Trees/Woods
Roof Type Composition
Porch Deck, Patio
Attached Garage Yes
Total Parking Spaces 5
Private Pool No
Building
Lot Description Landscaped, Near Park, Sloped Up, Trees
Dwelling Type House
Story 2
Entry Level Two
Sewer Public Sewer
Water Public
Level or Stories Two
New Construction No
Schools
School District Rim Of The World
Others
HOA Name N Shore Estates
Senior Community No
Tax ID 0329221510000
Security Features Gated Community
Acceptable Financing Cash to New Loan
Listing Terms Cash to New Loan
Special Listing Condition Standard

"My job is to find and attract mastery-based agents to the office, protect the culture, and make sure everyone is happy! "







